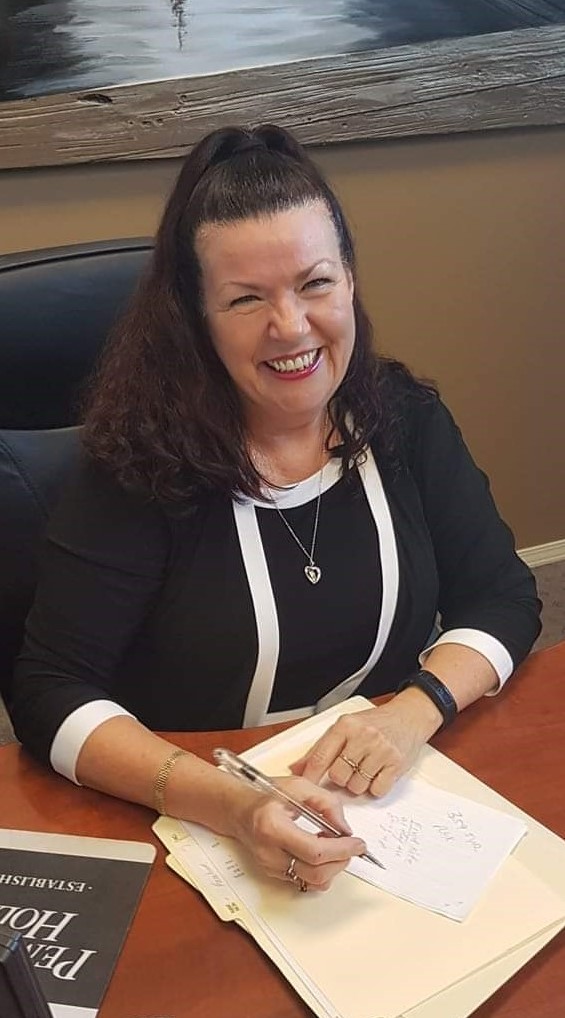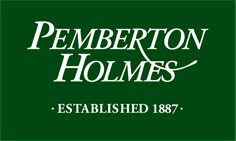My Listings
1145 Roberton Blvd
PQ French Creek
French Creek
V9P 2R6
$900,000
Residential
beds: 3
baths: 2.0
1,891 sq. ft.
built: 2004
SOLD OVER THE LISTING PRICE!
- Status:
- Sold
- Prop. Type:
- Residential
- MLS® Num:
- 875091
- Sold Date:
- Jul 05, 2021
- Bedrooms:
- 3
- Bathrooms:
- 2
- Year Built:
- 2004
RANCHER with 3 bedrooms, 2 bathrooms and a bonus room over the garage. This elegantly appointed Morningstar Home has high ceilings, detailed millwork, gleaming hardwood floors and high quality finishes throughout. The kitchen, bathrooms and laundry room all have granite countertops and newer appliances including gas cook-top, hot water tank, water softener and Vacu-flo central vac. Other notable upgrades in the last few years include a heat pump, fresh paint inside and out, gutter-guards and a backyard tool shed with light & power + so much more! Main bedroom has windows to the garden, a walk-in closet and an en-suite bathroom with heated tile floors and a 5ft shower (all recent upgrades). Kitchen is bright and welcoming, has large skylights with custom shades, and is open to the family room with its cozy gas fireplace and door to the covered back patio. The back yard is beautifully landscaped, fully fenced and very private, complete with a water feature and enchanting garden shed.
- Price:
- $900,000
- Dwelling Type:
- Single Family Detached
- Property Type:
- Residential
- Home Style:
- Contemporary
- Bedrooms:
- 3
- Bathrooms:
- 2.0
- Year Built:
- 2004
- Floor Area:
- 1,891 sq. ft.176 m2
- Lot Size:
- 7,841 sq. ft.728 m2
- MLS® Num:
- 875091
- Status:
- Sold
- Floor
- Type
- Size
- Other
- Main Floor
- Primary Bedroom
- 13'6"4.11 m × 12'11"3.94 m
- Main Floor
- Kitchen
- 11'1"3.38 m × 11'1"3.38 m
- Main Floor
- Garage
- 20'6.10 m × 20'6.10 m
- Main Floor
- Family Room
- 14'4.27 m × 13'1"3.99 m
- Main Floor
- Bedroom
- 10'9"3.28 m × 10'1"3.07 m
- Main Floor
- Entrance
- 6'1.83 m × 5'5"1.65 m
- Main Floor
- Laundry
- 7'11"2.41 m × 6'2"1.88 m
- Main Floor
- Bedroom
- 11'6"3.51 m × 10'1"3.07 m
- Main Floor
- Walk-in Closet
- 6'10"2.08 m × 4'5"1.35 m
- Main Floor
- Living Room
- 14'1"4.29 m × 12'6"3.81 m
- Main Floor
- Dining Room
- 11'4"3.45 m × 10'3.05 m
- 2nd Floor
- Bonus Room
- 18'1"5.51 m × 10'7"3.23 m
- Separate Storage
- 10'1"3.07 m × 10'1"3.07 m
- Workshop
- 8'3"2.51 m × 6'4"1.93 m
- Floor
- Ensuite
- Pieces
- Other
- Main Floor
- No
- 4
- 4-Piece
- Main Floor
- Yes
- 3
- 3-Piece
-
Photo 1 of 26
-
Photo 2 of 26
-
Photo 3 of 26
-
Photo 4 of 26
-
Photo 5 of 26
-
Photo 6 of 26
-
Photo 7 of 26
-
Photo 8 of 26
-
Photo 9 of 26
-
Photo 10 of 26
-
Photo 11 of 26
-
Photo 12 of 26
-
Photo 13 of 26
-
Photo 14 of 26
-
Photo 15 of 26
-
Photo 16 of 26
-
Photo 17 of 26
-
Photo 18 of 26
-
Photo 19 of 26
-
Photo 20 of 26
-
Photo 21 of 26
-
Photo 22 of 26
-
Photo 23 of 26
-
Photo 24 of 26
-
Photo 25 of 26
-
Photo 26 of 26
Larger map options:
Listed by RE/MAX Anchor Realty (QU), sold on July, 2021
Data was last updated November 21, 2025 at 10:05 PM (UTC)
Area Statistics
- Listings on market:
- 31
- Avg list price:
- $879,000
- Min list price:
- $525,000
- Max list price:
- $1,985,000
- Avg days on market:
- 71
- Min days on market:
- 4
- Max days on market:
- 205
- Avg price per sq.ft.:
- $528.26
These statistics are generated based on the current listing's property type
and located in
PQ French Creek. Average values are
derived using median calculations. This data is not produced by the MLS® system.
- LISA MOULATSIOTIS
- PEMBERTON HOLMES LTD.
- 1 (250) 9475355
- Contact by Email
MLS® property information is provided under copyright© by the Vancouver Island Real Estate Board and Victoria Real Estate Board.
The information is from sources deemed reliable, but should not be relied upon without independent verification.
My Featured Listings
22 1050 Bowlby Rd
$175,000
Pemberton Holmes Ltd. (Pkvl)
113/114B 181 BEACHSIDE Dr
$219,900
Pemberton Holmes Ltd. (Pkvl)






